Healthcare Projects
Building 1 Renovation
Biloxi VA Medical Center
Contract Value: $78M
Building One is undergoing a full renovation of the building envelope, attic space, and floors 3, 4, and 5. The building envelope will undergo extensive demolition and abatement work to remove lead and asbestos coatings that have been identified on nearly all surfaces of the existing structure. Once the demolition and abatement are completed on the exterior envelope, new exterior framing will be installed with a new EFIS system and other architectural features. Also included in the envelope renovation is the replacement of all windows from the 3rd floor up, as well as a complete re-roof of the entire building.
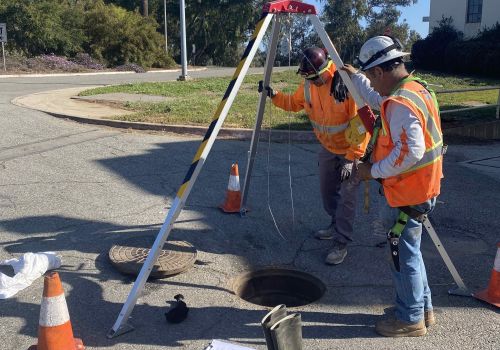
West Los Angeles VA Medical Center
Contract Value: $43M
This project requires 2.3M feet of cat6A cable, 50,000 LF of Sumitomo fiber with nearly 20,000 cable drops. Additionally, the ESA team is working closely with LA Metro to run cables through the metro station located under the medical center. The project includes upgrades to 89 telecommunication rooms and upgrades to existing horizontal and vertical fiber backbone systems in 19 buildings. The fiber distribution hub at building 300 will be eliminated and the redistribution of fiber will originate from building 500's MCR, utilizing new duct bank and conduit. Fiber will be upgraded to OM4 fiber along with upgraded HVAC, LED lighting, electrical power, data racks, power distribution units (PDUs), uninterruptible power system, and telecom cable management system. Temperature and humidity monitoring sensors will be installed in the telecommunication rooms.
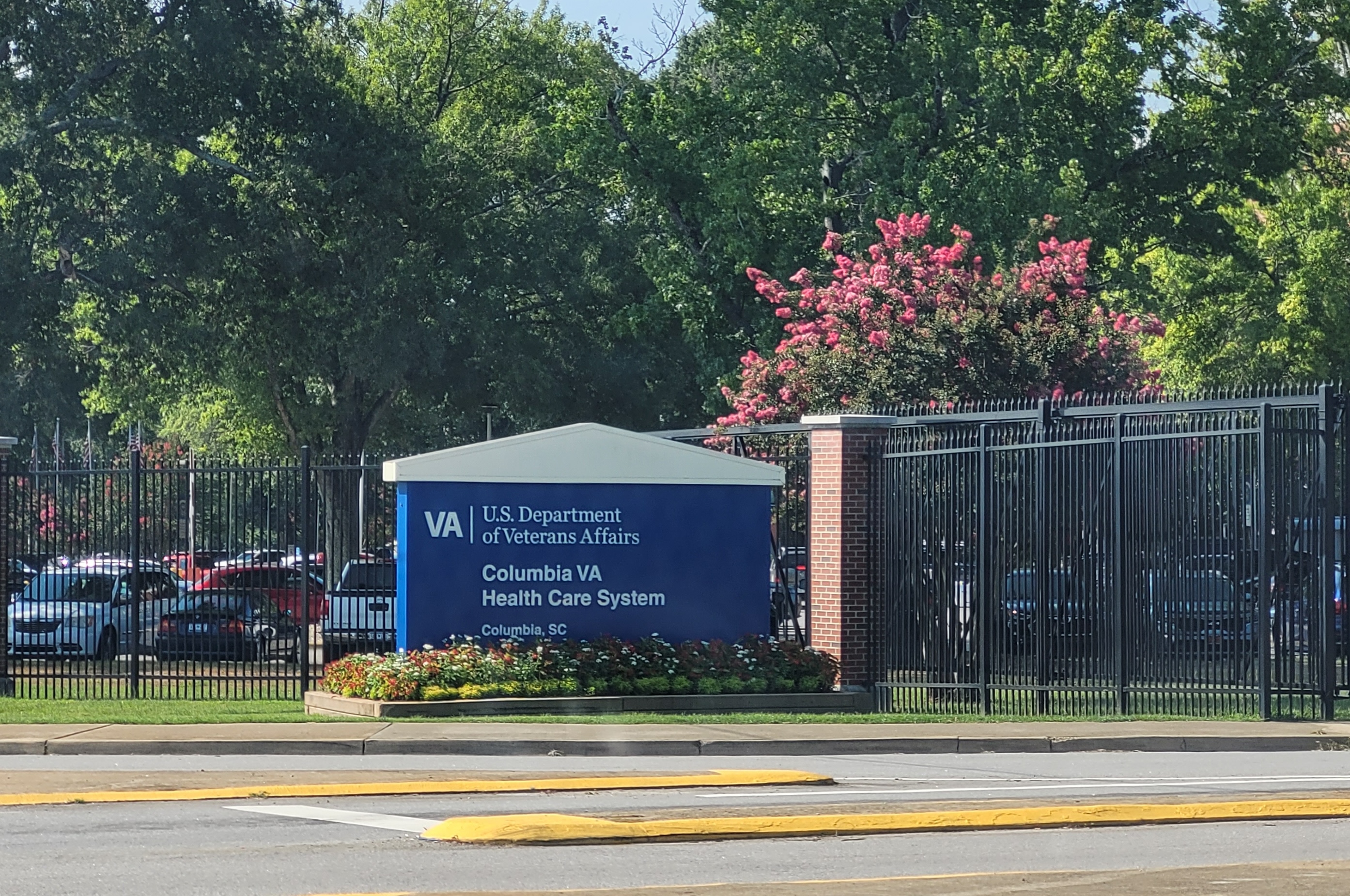
Wm. Jennings Bryan Dorn VAMC, Columbia, SC
Contract Value: $45M
ESA South is managing the construction of the telecommunications upgrade within a multi-phased approach that includes 21 buildings. The data center will undergo a complete renovation, including all new telecommunications rooms. The project includes 49 TR rooms, 11,933 cable drops, 2,198,000 LF of Cat6a cable, and 200,000 LF of fiber.
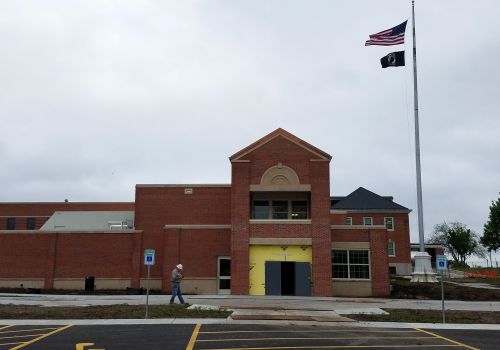
Primary Care Expansion
Robert J. Dole VA Medical Center, Wichita, KS
Contract value: $8M
ESA provided new construction of a 21,000 SF expansion of the existing Robert J. Dole Medical Center. Demolition of existing site conditions was required, including roads, walks, curbs, and on-grade slabs. The new two-story concrete and masonry medical facility with brick façade houses a primary care facility consisting of patient rooms and doctor’s and nurse’s stations. The expansion featured a stand-alone power system with emergency generator. The roofing system is a combination of clay tile and TPO. The project featured all major construction trades such as general construction/renovation, including demolition, heavy civil/sitework, concrete, masonry, mechanical, electrical, medical equipment, utility systems, plumbing, conveying systems, interior finishes, casework, acoustic ceilings, painting, and roofing.
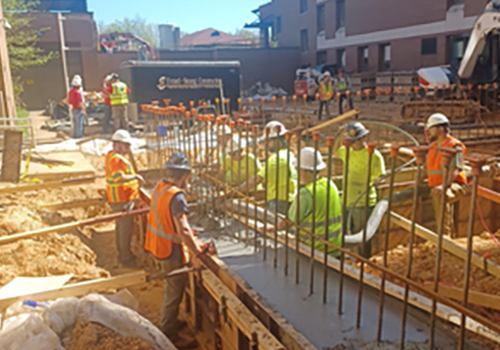
EHRM Infrastructure Upgrade
John J. Pershing VA Medical Center, Poplar Bluff, MO
Contract Value: $12.9M
ESA provided the infrastructure upgrades for the EHRM system. The project requires 700k feet of cat6A cable and 105,000 LF of OS2 single mode fiber with nearly 3,500 cable drops. The project included upgrades to 11 telecommunications rooms and upgrades to existing horizontal and vertical fiber backbone systems in 8 buildings. A new 30-foot x 50-foot main server room is being constructed in the existing courtyard 20 feet below the street grade. All existing and new IT equipment was relocated to the new server room. CRAC units were installed to provide cooling for this new space. This required daily use of a large crane to support material deliveries and removal of demolished materials. Fiber was upgraded to OM4 fiber along with upgraded HVAC, LED lighting, electrical power, data racks, PDUs, UPS, and telecom cable management systems. Temperature and humidity monitoring sensors were installed in the telecommunication rooms. Approximately 95 rooms throughout the building required ACM abatement under negative pressure containments.
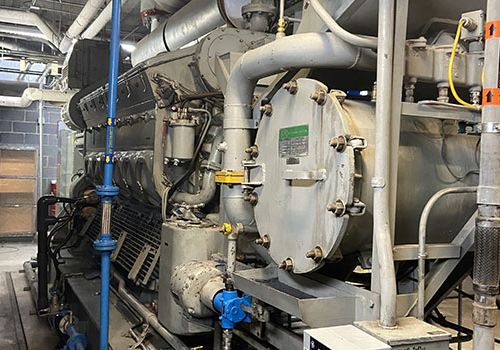
Design-Build Elevator Replacement Building 4500
Moncrief Army Health Clinic, Fort Jackson, SC
Contract Value: $7.7M
ESA was contracted to provide design-build services to perform a total replacement of all parts and components of elevators 1-6 and 9 within their respective existing elevator shafts. This includes all associated electrical components, controllers, fixtures, door rollers, pickup rollers, door gibs, bearings on door operator linkages, governor systems and ropes, cabs and cab interiors, cab lighting, floor landing indicators, hallway elevator panels, and floor call controls.

Audie L. Murphy Memorial Veterans' Hospital, San Antonio, TX
Contract Value: $29M
ESA South is providing project management for the telecommunications upgrade affecting 44 telecommunications room of which there will be 11 upgrades, 12 expansions, 8 new, 11 decommissioned, and 1 main data center. The scope of work will affect three detached buildings and eight floors. The project includes 3,355,740 LF of Cat6a cable, 56,000 LF of 24 strand multi-mode fiber, 56,000 LF of OS2 12 strand single mode fiber, 8,000 LF of 24 strand single mode fiber, and 18,764 cable drops.
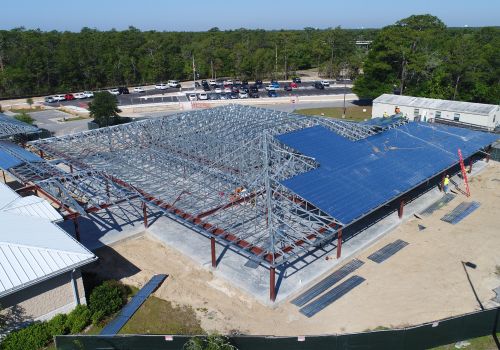
Construct Community Based Outpatient Clinic
Eglin Air Force Base, FL
Contract Value: $8.7M
ESA constructed the 17,000 SF building addition and interior renovations to approximately 4,000 SF of an existing, occupied CBOC on Eglin AFB. The new CBOC houses exam rooms, minor procedure rooms, mental health rooms, administrative spaces, offices, waiting areas, and other spaces associated with VA outpatient clinics. Site work included utilities, parking areas, sidewalks, roads, service entrance, and landscaping. The existing VA clinic remained in operation during the construction period, and work was phased to minimize disruptions with control of noise, dust, and traffic being of critical importance.

Malcom Randall Department of Veteran's Affairs Medical Center, Gainesville, FL
Contract Value: $50M
ESA was contracted to replace two AHUs on the roof of the Malcolm Randall VAMC in Gainesville. ESA was able to procure the two AHUs well ahead of schedule during a time when such equipment was difficult to procure and had a lengthy lead time. The scope of work includes complete demolition of the ceiling and replacement to allow for new horizontal mechanical distribution systems.
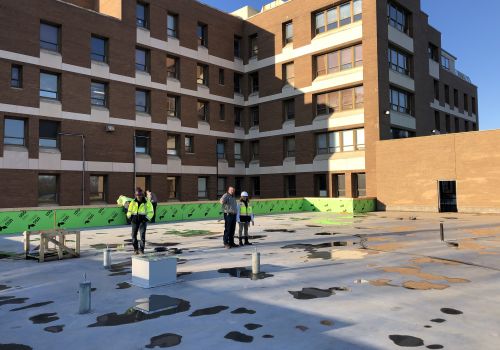
John J. Pershing VA Medical Center, Poplar Bluff, MO
Contract Value: $8.2M
ESA's design-build team provided all necessary due diligence including survey evaluation, calculations, working drawings, cost estimates, and construction period services necessary for this project, in accordance with items herein specified. ESA provided a complete set of construction documents, drawings, specifications, and technical expertise to design, construct, and commission a single-story structure at the elevation of the existing south parking lot of the hospital. This building is designed to withstand future vertical expansion and provides the ability to serve more veterans by providing approximately 8,500 SF to include additional exam rooms, decontamination area, procedure room, women's exam rooms, and other medical areas. This addition is an adaptation of an existing design originally prepared for this project and was not constructed due to budgetary constraints. The drawings were to be used as reference only and ESA's design team was responsible for the complete design-build project, including new drawings and specifications. This structure included an elevator and elevator shaft that is designed and constructed to allow adequate room for a patient gurney to be transferred between floors.
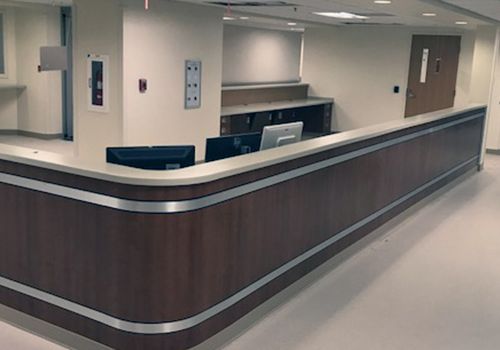
Expand Medical Intensive Care Unit
Malcom Randall VA Medical Center, Gainesville, FL
Contract Value: $7.8M
ESA was contracted to construct the new medical intensive care unit (MICU) and spinal cord exam area. The scope of work included general construction, alterations, mechanical and electrical work, medical equipment, utility systems, conveying systems, necessary removal of existing structures, and construction. Areas of work totaled 28,000 SF including wards A, B, and D. Square footage was added to the space with two separate areas. The first area was an extension of the building of 400 SF for the new visitor waiting area and an exterior mechanical room inside the courtyard for the spinal rehabilitation area. Complete renovation of three existing patient wards, 2A, 2B, and 2D; to remove all existing mechanical systems and finishes, and then construct an 18-bed MICU and spinal cord exam area, located on the second floor of main hospital Building 1, while adding 500 SF of new space. The intensive care wing has all new mechanical systems in a state-of-the-art medical facility. In an existing section of the same floor adjoining the MICU, selective renovation of finishes was necessary while completely installing the new mechanical systems. This space will be utilized as a spinal rehabilitation and pain management clinic. The scope of work included general construction, alterations, mechanical and electrical work, medical equipment, utility systems, conveying systems, necessary removal of existing structures, demolition, and removal of asbestos containing materials.
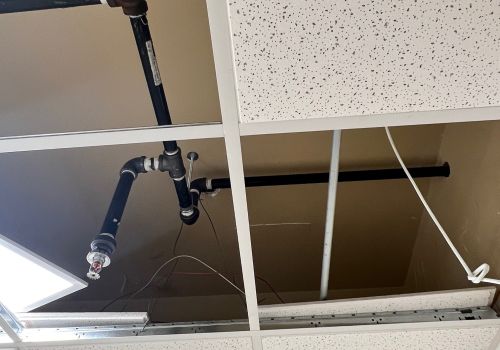
Improve Fire Suppression System
Waco VA Medical Center, TX
Contract Value: $7.5M
ESA was contracted to improve fire suppression for priority one buildings with all work shown for buildings 4, 6, 7, 11, 91, and 94. Scope of work included general construction, alterations, necessary improvements to the fire suppression system, fire suppression system components, sprinkler heads, and any associated repair construction.
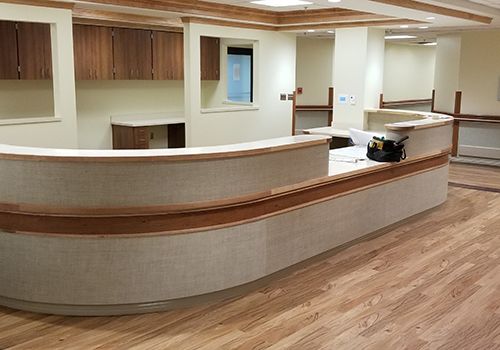
Renovate Inpatient Ward 4A
GV (Sonny) Montgomery VA Medical Center, Jackson, MS
Contract Value: $4.7M
ESA was contracted to perform construction per drawings and specifications for the renovation of approximately 12,500 SF of an existing space located on the 4th floor. The renovation provided an inpatient ward featuring 16 private patient rooms with bathrooms, patient lifts, integrated headwalls, specialty casework, and other items typical of inpatient wards. Coordination of nearly all major construction trades was required. Relevant scope featuring general construction and renovation including demolition, mechanical, electrical, medical equipment, utility systems, plumbing conveying systems, interior finishes, casework, acoustic ceilings, painting, and site work and paving of the parking lot.

Construct Behavioral Health
Robert J. Dole VA Medical Center, Wichita, KS
Contract Value: $4.6M
The project scope of work was to construct an 18,000 SF, 3-story addition to Building 5. The facility was built with pre-stressed concrete panels and steel. ESA provided all material, labor, tools, and supervision for the remodel, including roads, walkways, grading, drainage, mechanical and electrical systems, utility systems, elevators, and the necessary removal of existing structures and construction of certain other items.
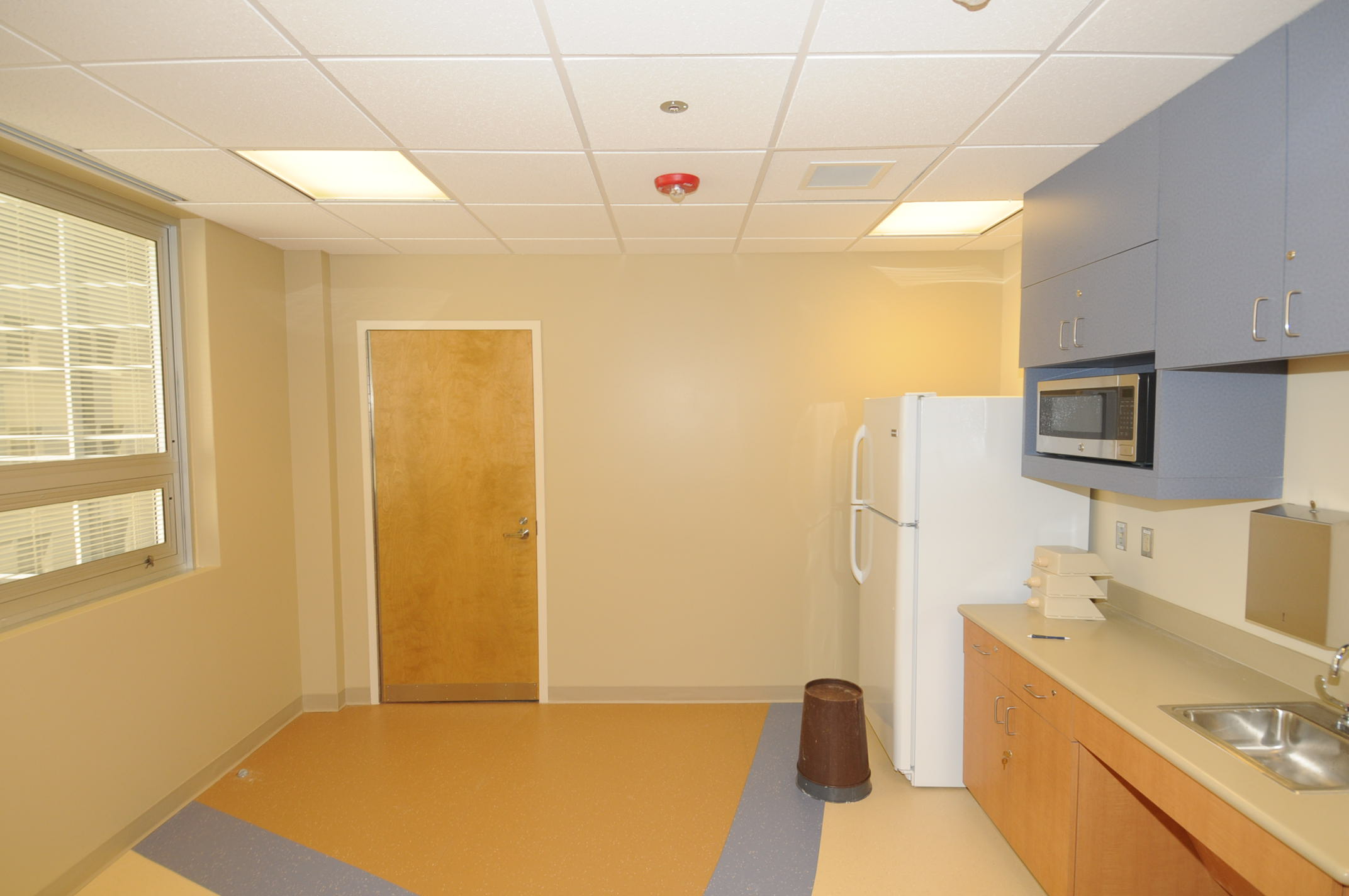
Construct Psychiatric Ward 5D
Malcom Randall VA Medical Center, Gainesville, FL
Contract Value: $3.6M
ESA performed the renovation of the northwest corner portion of the 5th floor of Building 1. The psychiatric ward features semi-private patient rooms, offices, and associated support spaces. The demolition work required for the project included removal of such items as interior partitions, asbestos abatement, floor and ceiling finishes, lighting and electrical fixtures, plumbing, medical gas, and mechanical systems. The work also included ceiling demolition on the 4th floor to accommodate required 5th floor slab penetrations and plumbing work. The space on the 4th floor was occupied and a portion of the 5th floor continued to be occupied throughout the demolition and construction of the project. New construction work included new partitions, floors, wall and ceiling finishes, doors and frames, wall protection, corner guards, custom casework, miscellaneous structural support, and a second layer of exterior window system in the renovated area. The scope of work included new mechanical, plumbing, gas, and electrical systems, including the new rooftop air handling unit and supporting equipment.
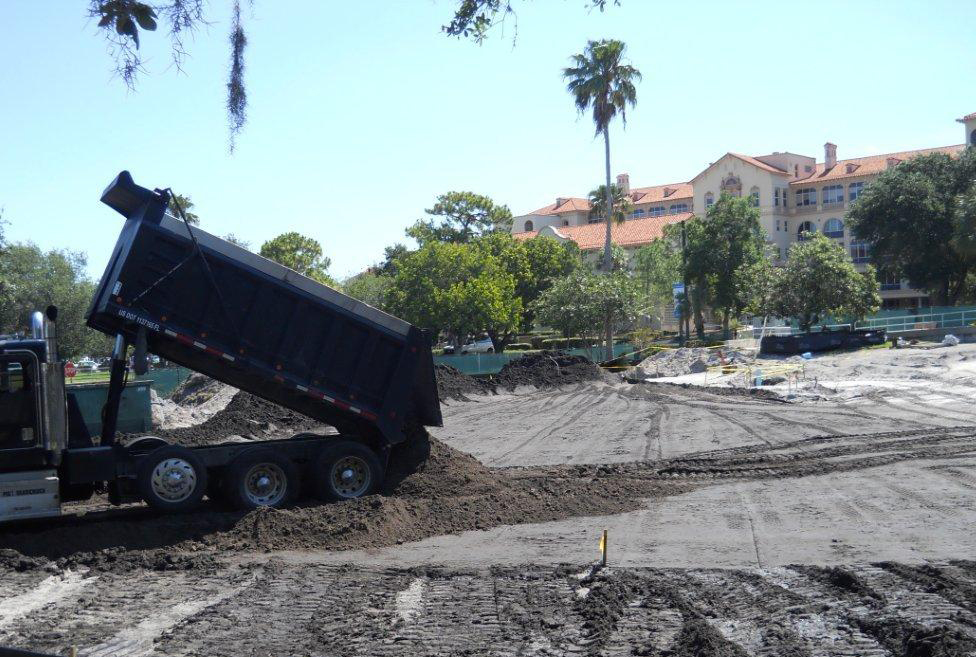
Construct Geriatric Primary Care Clinic
CW Bill Young VA Medical Center, Bay Pines, FL
Contract Value: $3.6M
ESA constructed the new, state-of-the-art geriatric primary care clinic. The scope of work included demolition and removal of existing structures, trees, and vegetation, and preparation of site grade elevation to construct a new one-story steel frame with stucco over CMU construction. The new facility is approximately 7,250 GSF with an additional exterior front canopy and a covered walkway connected to existing Building 101. Additionally, exterior work included regrading and fill of site ground level, installing concrete retaining walls, concrete walks and driveway, and site lighting and landscaping.
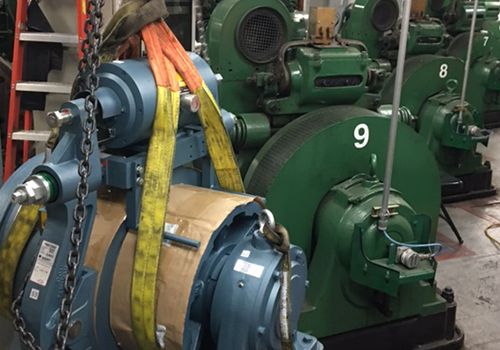
Renovate 10 Elevators
Albany VA Medical Center, Albany, NY
Contract Value: $4.5M
ESA reconditioned the service elevators, S-5 - S-10, and passenger elevators P-1 - P-5. The elevator bank consists of three, 4,000-pound, 500 FPM capacity elevators and two 5,000-pound, 500 FPM capacity elevators that extend an additional floor to the sub-basement. No more than one elevator was allowed out of service at any one time. All work on the out of service elevator was completed and the elevator put back in service prior to the release of another elevator.

Carl R. Darnall Army Medical Center, Fort Cavazos, TX
Contract Value: $10.3M
ESA was contracted to repair existing buildings and added approximately 30% additional square footage to the existing facilities. The purpose of the Embedded Behavioral Health Clinic is to provide early intervention and treatment that promotes soldier readiness (pre-, during, and post deployment). By being stationed near the unit area, the clinic improves accessibility to behavioral health services for active-duty soldiers. Project features abatement of asbestos and lead containing materials, civil, structural, mechanical, electrical, plumbing, masonry, fire protection, roofing, interior renovation, and new construction.
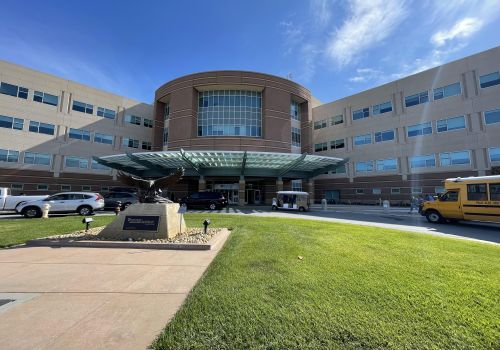
Renovate PAD-B101 Canteen
VA Palo Alto Healthcare System, CA
Contract Value: $3.4M
ESA was contracted to provide comprehensive construction services to update the canteen on the main campus. The project included renovation of the interior finishes of "back of the house" food service area, prep area, kitchen, storage, and office. All pertinent engineering issues that arise from demolition of existing ceiling, walls, floors, and drainage are part of this project.

Construct Emergency Medical Services Building
Fort Rucker, AL
Contract Value: $1.8M
ESA was contracted to construct a new 5,000 SF emergency medical services building and the associated site work for two acres in accordance with the plans and specifications provided by USACE. Site work included clearing, grubbing, grading, installing all exterior utilities, pavements, and landscaping.
Replace and Upgrade Central Medical Air System
Sacramento VA Medical Center, Mather, CA
Contract Value: $1.3M
ESA was contracted to move existing hospital vacuum, medical air, and laboratory air and vacuum systems. ESA installed one system for hospital air, one system for laboratory air, and one system for hospital vacuum/laboratory vacuum. Each system was connected to a temporary backup system. Prior to starting demolition, each system was provided in temporary, fully commissioned and hospital verified status. All systems were separated as required by code.